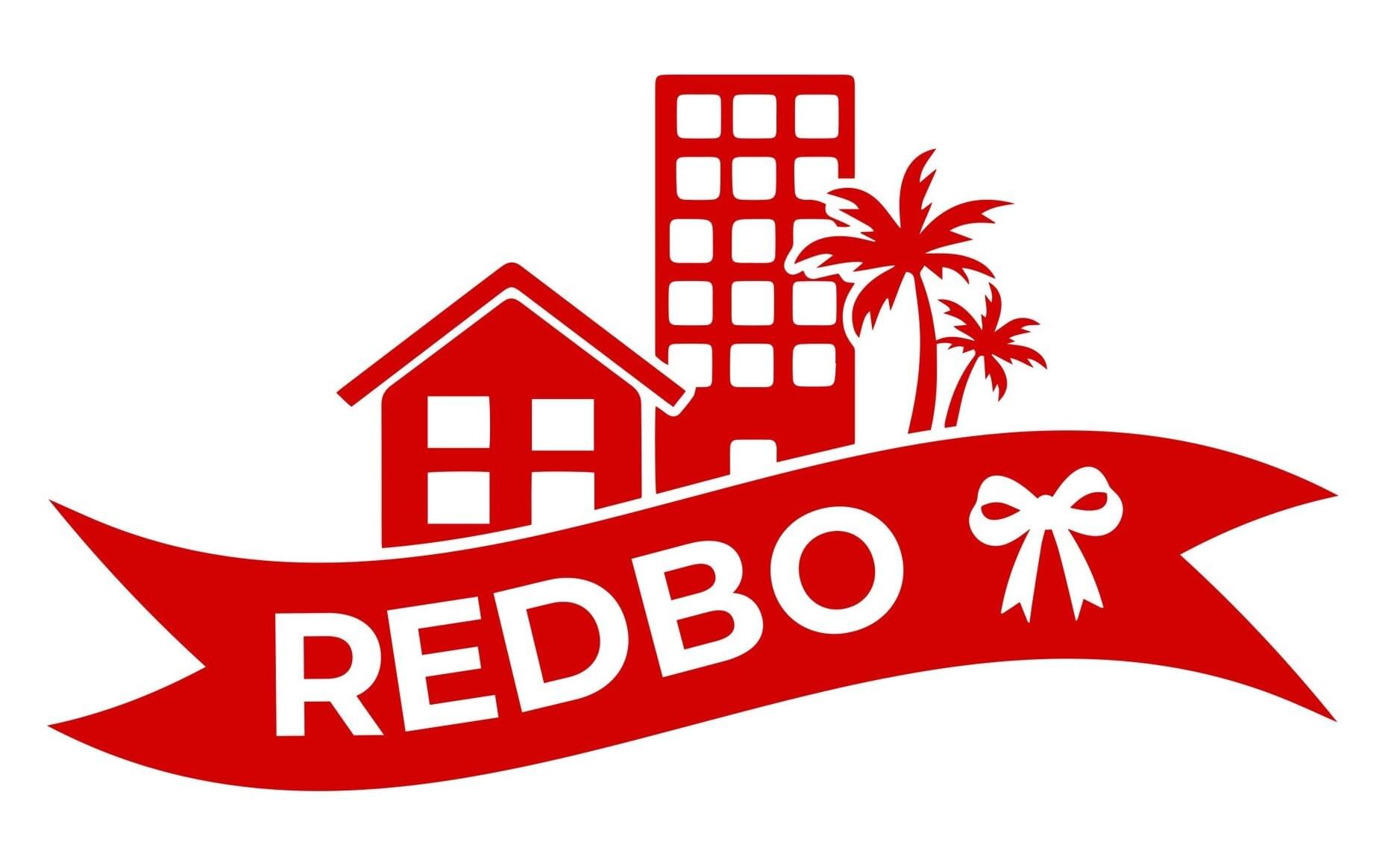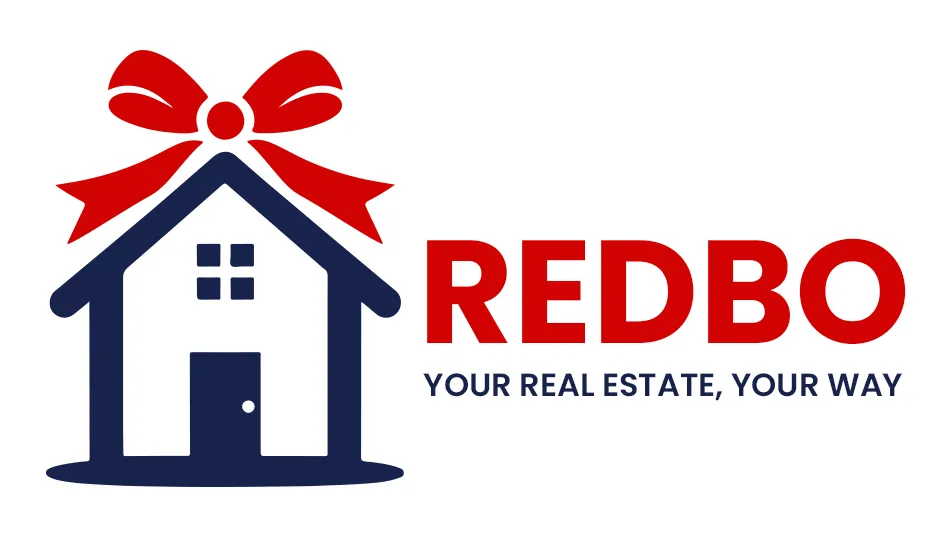Get More Information
By pressing Request Now, you agree that REDBO and real estate professionals may contact you via phone/ email/ text about your inquiry, which may involve the use of automated means. You also agree to our Privacy Policy.






































Get More Information
By pressing Request Now, you agree that REDBO and real estate professionals may contact you via phone/ email/ text about your inquiry, which may involve the use of automated means. You also agree to our Privacy Policy.
Overview
This stunning, rare 1 ½ story brick home is a true gem, featuring a charming covered front porch and a backyard paradise. Located just two blocks from a neighborhood pool and workout facilities, the home offers unparalleled convenience. The neighborhood itself boasts a centralized shopping area with several restaurants, a private pro-tour golf course, and golf cart access throughout, making it a vibrant and accessible community.
As you step through the front door, you are welcomed by a large foyer and main living areas adorned with beautiful hardwood and tile floors. The open floor plan and updated neutral paint both inside and out make this home inviting and modern. To the left of the foyer, French doors open into a spacious office with hardwood floors, a ceiling fan, and abundant natural light filtered through Plantation shutters. To the right, the dining room, currently used as an elegant billiard room, features hardwood flooring, a stunning wrought iron chandelier, and Plantation shutters that showcase a beautifully landscaped front yard.
The living area is equally impressive with its vaulted 12’ ceilings, intricate 10” crown molding, and 8’ solid wood doors. A gas fireplace with an ornate oak mantle anchors the space, while a built-in nook accommodates a 75” flat screen TV and electrical components. Surround sound speakers recessed into the ceiling provide a theater-like experience, and large Plantation shutters allow natural light to flow in while offering views of the backyard oasis.
The heart of this home is the gourmet eat-in kitchen, equipped with top-of-the-line GE Profile appliances, granite countertops, an extra-large island with seating for four, and extensive walnut cabinetry. A tile backsplash adds elegance to the space, while a breakfast nook with dimmable copper lighting and Plantation shutters completes the area. The kitchen is designed for both functionality and entertaining, seamlessly flowing into the living room.
The master suite, located on the main floor, features newly installed hardwood floors and Plantation shutters overlooking the backyard. The recently remodeled master bathroom is a luxurious retreat with a jetted tub, a designer shower with glass accents, dual sinks, black granite countertops, and a bidet. A massive walk-in closet with hardwood flooring and ample shelving completes this serene space. Two additional large bedrooms on the main floor each have their own full bathrooms, ceiling fans, and walk-in closets. Upstairs, a spacious fourth bedroom wired for surround sound offers flexibility as a media room or guest suite.
This is a smart home, hard-wired for internet and equipped with energy-efficient Plantation shutters, ceiling fans, and a tankless water heater. French drains ensure excellent drainage, while the garage features epoxy flooring, a stereo, a TV, and surge protection with generator compatibility. Outside, a covered storage shed accommodates tools, bicycles, and a golf cart.
The backyard is a true retreat, featuring a covered patio wired for a flat screen TV and external speakers, a stone outdoor kitchen with stainless steel appliances, and a matching stone gas fire pit. The meticulously landscaped yard is illuminated with landscape lighting, while a cedar board-on-board fence and wireless sliding gate provide privacy and security.
Located in the desirable Castle Hills subdivision, this home is zoned for excellent schools, including Castle Hills Elementary, Killian Middle School, and Hebron High School. With its thoughtful layout, high-end finishes, and unbeatable location, this property is ready to welcome its next owners. Showings are by appointment only—don’t miss out on this incredible opportunity!
FACEBOOK LINK: https://www.facebook.com/marketplace/item/1291324671911033/?mibextid=6ojiHh
ZILLOW LINK: coming soon
Property Details
Type: Single Family
Parking: Garage - Attached, Off-street
Flooring: Tile, Carpet, Hardwood
Parcel number: R250328
Bedroom: 4
Bathroom: 4
Cooling: Central
Heating: Forced air, Other, Gas
Lot Size: 0.2089 Acres
Floor Size: 3,263 sqft
Roof: Asphalt
Year Built: 2004



Facebook
Instagram
X
LinkedIn
Youtube
TikTok