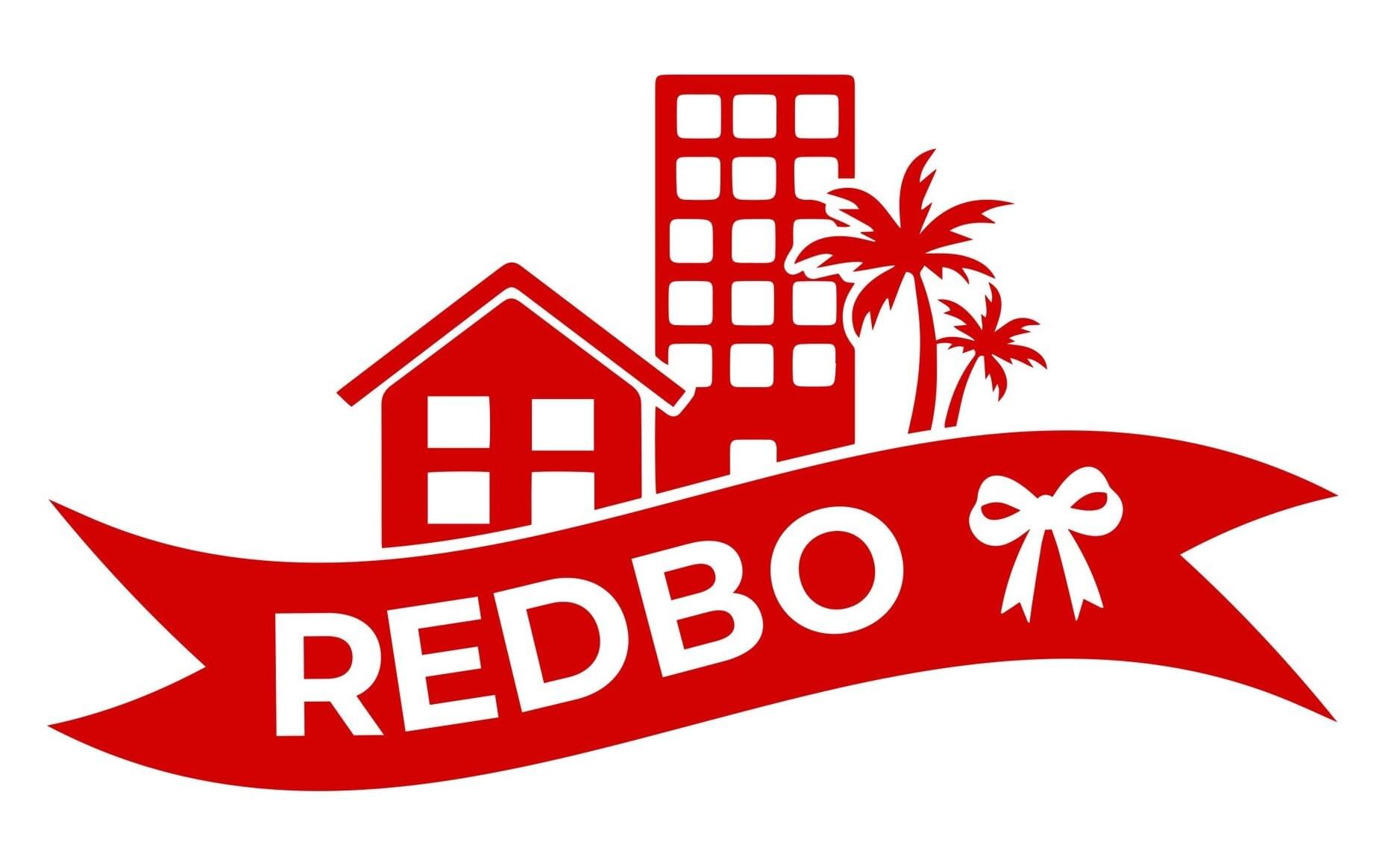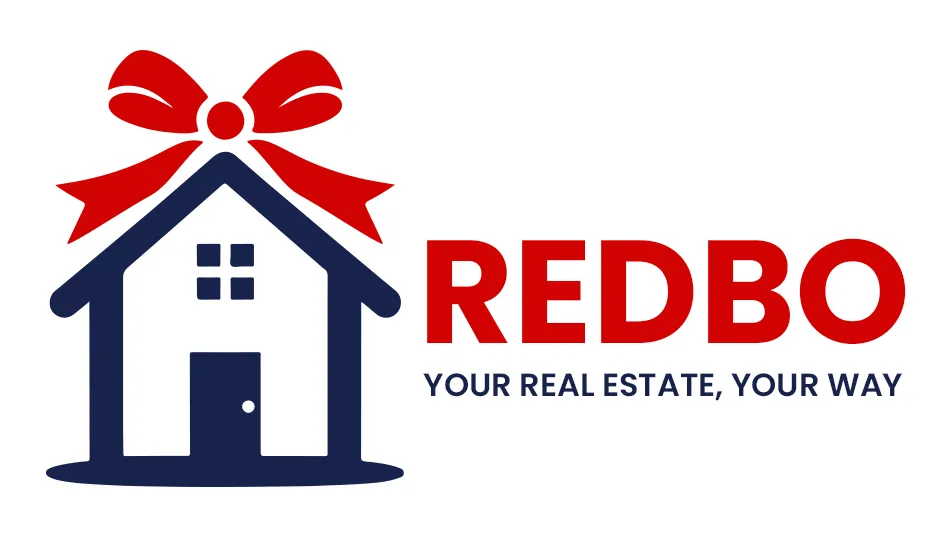Get More Information
By pressing Request Now, you agree that REDBO and real estate professionals may contact you via phone/ email/ text about your inquiry, which may involve the use of automated means. You also agree to our Privacy Policy.




















Get More Information
By pressing Request Now, you agree that REDBO and real estate professionals may contact you via phone/ email/ text about your inquiry, which may involve the use of automated means. You also agree to our Privacy Policy.
Overview
This 2-bedroom 2-bath per side good size duplex has enormous flexibility. It comes with a lot in Savannah Lakes Village (SLV). A community on Lake Thurmond with two golf courses, 2 club houses, and a recreation center that is so complete it includes a bowling alley. The asking price may be reduced by $3,000 if the lot is not included. This duplex also has a very inexpensive boat slip (much less than SLV slips) in the community dock that is associated with it.
Option A: Live in the property and pay the HOA fee for SLV and have all the advantages of SLV but still have two sheds and a carport and no HOA telling you what to do.
Option B: Don’t include the lot, don’t pay the HOA fee and just have a property in a nice neighborhood. You can still enjoy the dock and lake.
Variations:
1) Rent both sides long term current rent is $1100 for one side, current tenant is month to month.
2) Rent one side long term and one side short term. This would still allow for some personal use.
3) Live on one side and rent the other side long term, current owner lives in one side.
4) Live on one side and rent the other side short term. This would allow you to book visitors in the other side too.
5) Live using both sides. Using one of the kitchen/great rooms would make a great man cave with bar not to mention 2 guest or hobby rooms.
6) Live on one side and have a wonderful in-law suite on the other side. This can be done with or without buying the lot to take advantage of SLV down the street.
The property includes 2 deep one car garages (that provide sound separation) and a carport. Pictures are of one inside only. Both sides have the same floor plan but are a mirror image. The one showing has indoor outdoor porcelain tile throughout along with a quartz countertop and blue walls. While the other side is beige with one year old luxury vinyl plank flooring and Formica kitchen counters. Both sides had new HVAC systems 2 years ago and new water heaters about the same time.
Property Details
Type: MultiFamily
Parking: Garage - Attached - 4 spaces
Flooring: Tile, Linoleum / Vinyl
Year Built: 1998
Bedroom: 4
Bathroom: 4
Cooling: Central
Heating: Heat pump, Electric
Lot Size: 5,200 sqft
Floor Size: 2,640 sqft
Roof: Asphalt


