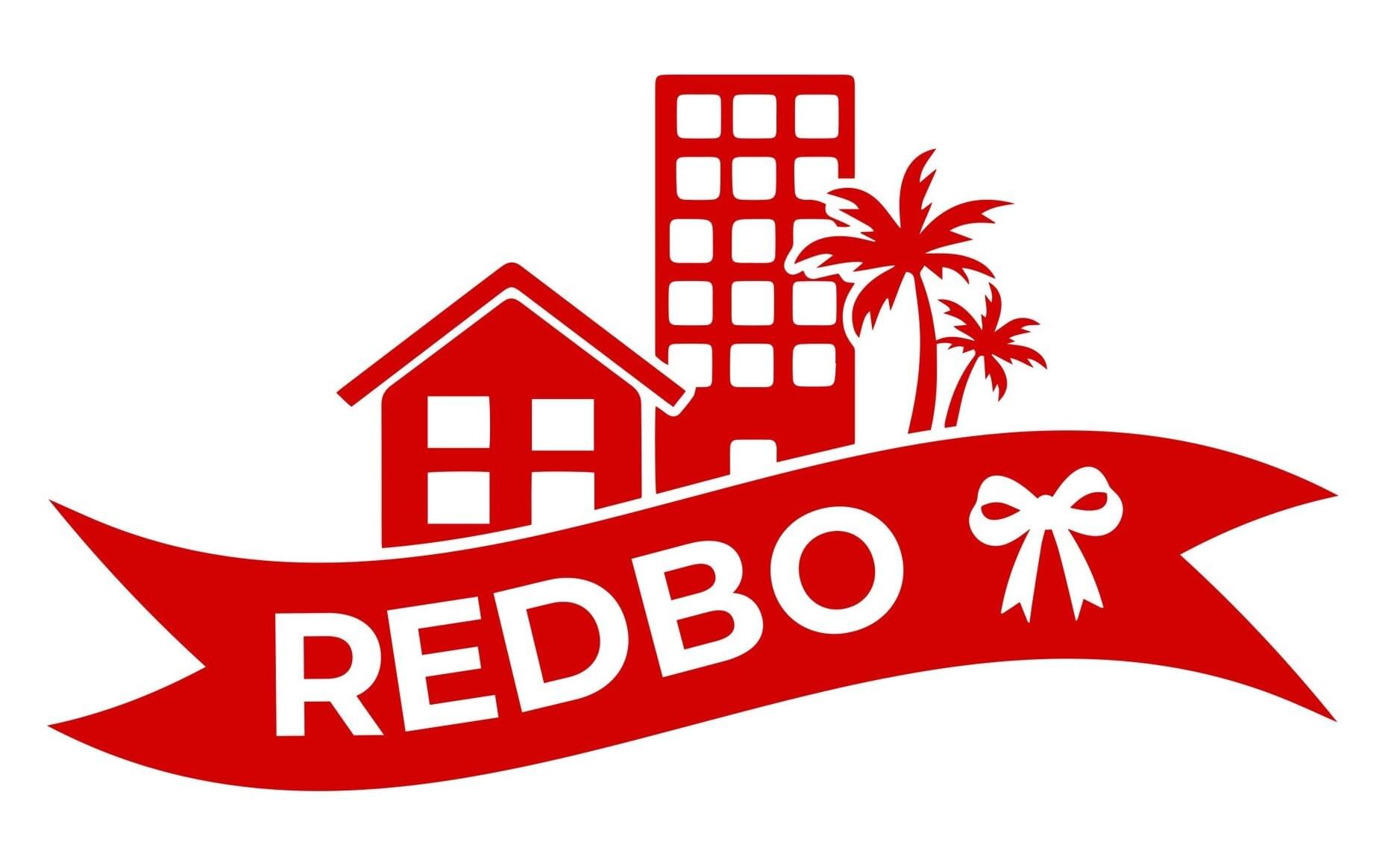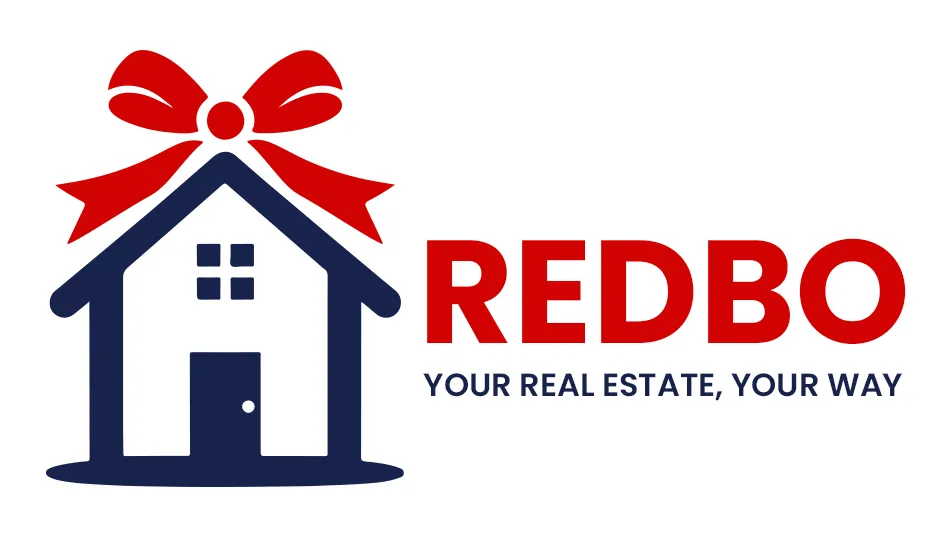Get More Information
By pressing Request Now, you agree that REDBO and real estate professionals may contact you via phone/ email/ text about your inquiry, which may involve the use of automated means. You also agree to our Privacy Policy.




















Get More Information
By pressing Request Now, you agree that REDBO and real estate professionals may contact you via phone/ email/ text about your inquiry, which may involve the use of automated means. You also agree to our Privacy Policy.
Overview
It's an acreage inside city limits and only 35 miles from Sioux Falls. Ranch style home with open kitchen, living room, dining concept. Fireplace in living room. Kitchen has island, large pantry, custom cabinets with high definition tops. Dining has trey ceiling with crown molding and extra lighting. Primary bedroom has large primary bath with double vanity, double walk-in closets and luxurious walk-in shower. Main level also has additional bedroom, bathroom and a large laundry room with cabinets and closets. Main level has 9ft ceilings. Solid core, paneled doors on both levels. Basement has extra large family room, workout room and 2 bedrooms (with egress) serviced by 3/4 bath. Oversized 3 car garage. Patio in front and paver patio in back. Large lot, paved road. RV parking with electrical beside garage.
What the owner loves about this home
I love the large rooms and the attractive woodwork. The size of the garage is such a surprise when you actually see inside.
Property Details
Type: Single Family
Parking: Garage - Attached
Flooring: Tile, Carpet, Hardwood
Parcel number: 18310100
Bedroom: 4
Bathroom: 3
Cooling: Central
Heating: Forced air, Propane / Butane
Lot Size: 1.58 Acres
Floor Size: 3,730 sqft
Roof: Asphalt
Year Built: 2014


