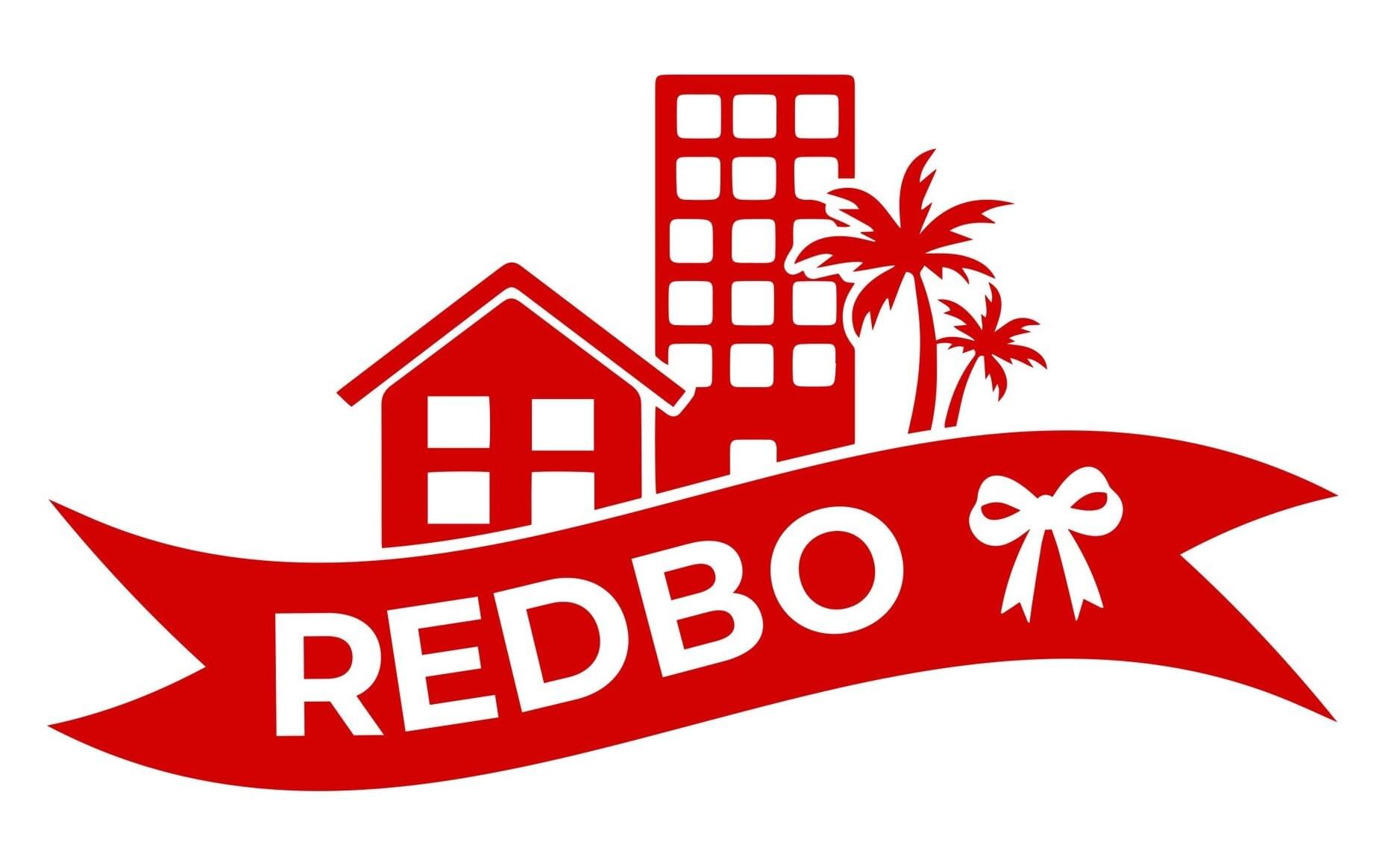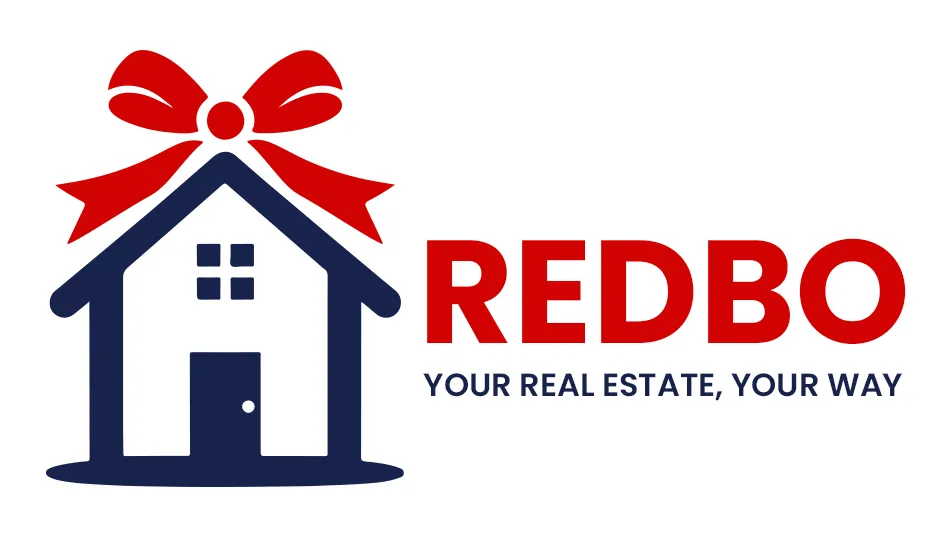Get More Information
By pressing Request Now, you agree that REDBO and real estate professionals may contact you via phone/ email/ text about your inquiry, which may involve the use of automated means. You also agree to our Privacy Policy.






Get More Information
By pressing Request Now, you agree that REDBO and real estate professionals may contact you via phone/ email/ text about your inquiry, which may involve the use of automated means. You also agree to our Privacy Policy.
Overview
Full basement with large bonus room adjacent which can be used for an additional den or other. Full bath downstairs. Washer and dryer in utility closet downstairs. Two car garage with two car carport. Main level has one and a half baths, living room, dining room, large den, kitchen. Currently two bedrooms because wall was taken down between master and second bedroom to make a large master suite. Wall can easily be replaced if desired by buyer. Curtains remain. Washer, dryer and refrigerator are negotiable. Hardwood floors with carpet covering in living room and master suite. Hardwood laminate in kitchen. Bathrooms have tile floors. Small storage building in back yard remains. Home is located across a residential street from Old Hickory Country Club on a cul-de-sac. Nothing will be built behind home either because wooded area at back of lot owned by Corp of Engineers.
Property Details
Type: Single Family
Parking: Carport, Garage - Attached: 4
Flooring: Tile, Carpet, Hardwood, Laminate
Parcel number: 05311000500
Bedroom: 3
Bathroom: 3
Cooling: Central
Heating: Forced air, Gas
Lot Size: 1 Acres
Floor Size: 2,689 sqft
Roof: Shake / Shingle
Year Built: 1963


