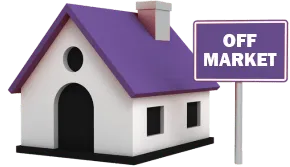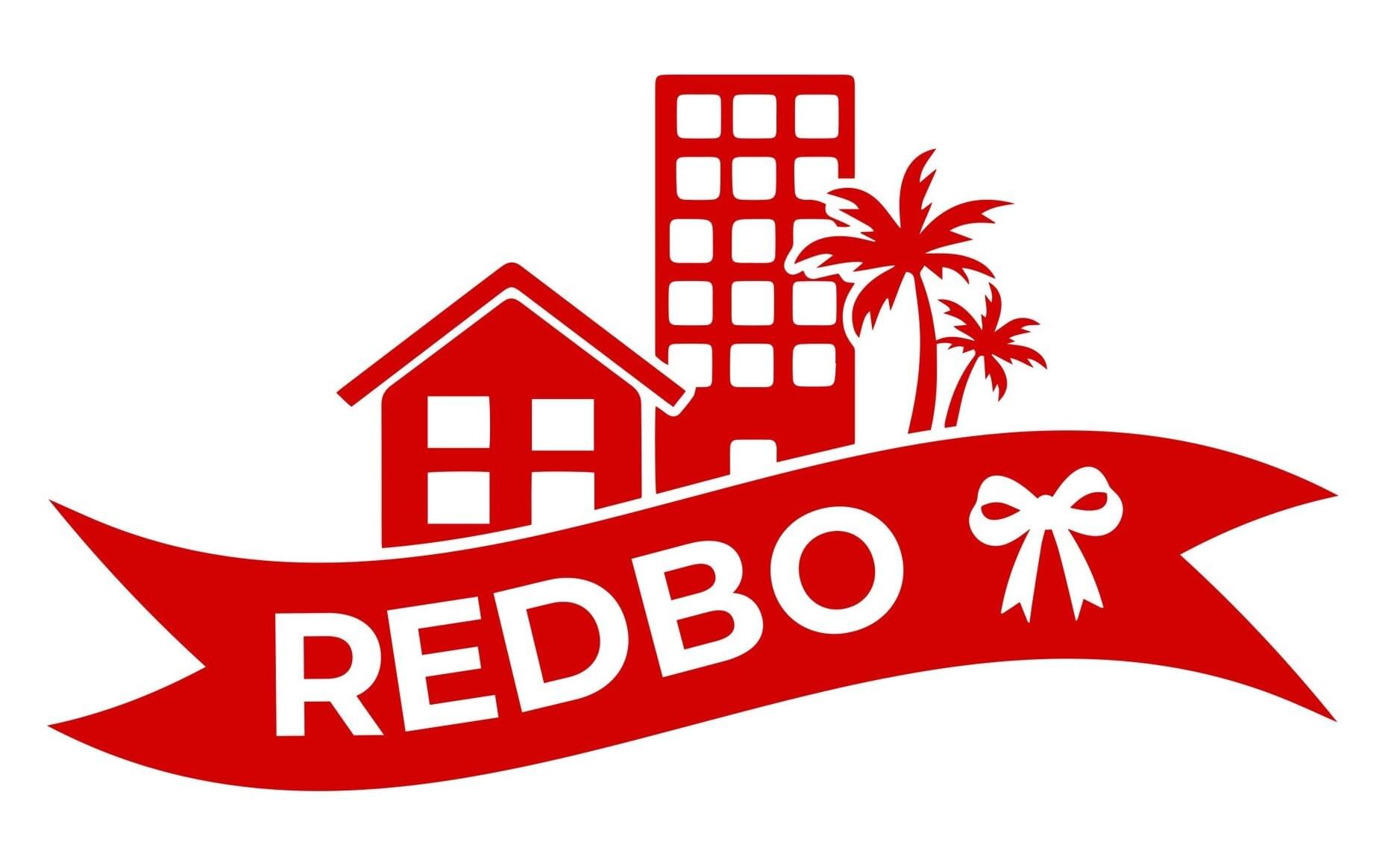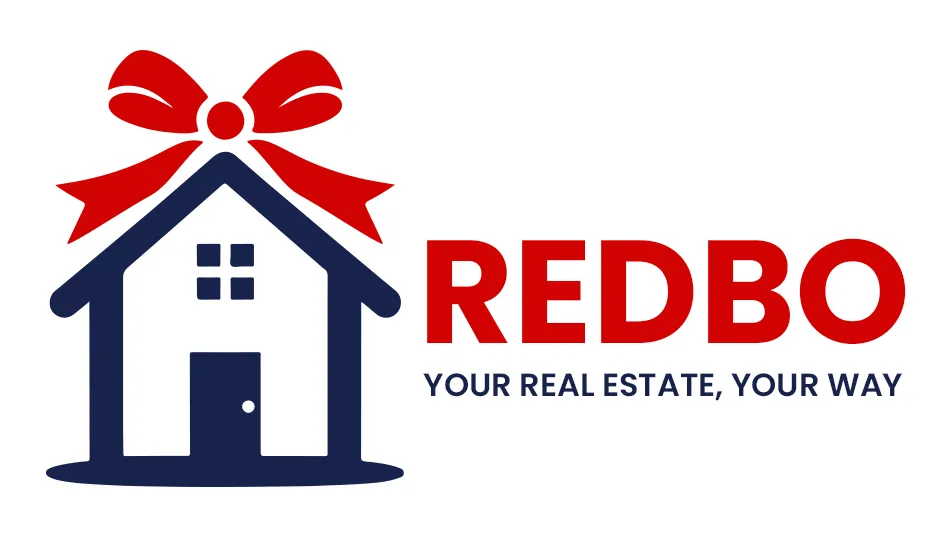Get More Information
By pressing Request Now, you agree that REDBO and real estate professionals may contact you via phone/ email/ text about your inquiry, which may involve the use of automated means. You also agree to our Privacy Policy.


















































Get More Information
By pressing Request Now, you agree that REDBO and real estate professionals may contact you via phone/ email/ text about your inquiry, which may involve the use of automated means. You also agree to our Privacy Policy.
Overview
The main house of 4,105 sf has 3 en suite bedrooms, a half bath off the main entertainment area, the 4th bedroom is in the walkout basement, for a total 4.5 baths. An attached pull thru carport and storage closet is at the south end of the home . It is offered fully furnished, the en suite bedrooms have queen side beds, one or more chairs, dressers, walk-in closets, the 4th bedroom has two twin beds. The walk-out basement includes pool table, foosball table, dart board, TV, office furniture and a large hobby table and drafting table. Stairs, walkway, dock, roofed fish cleaning station and extensive roofed firewood storage racks are located on the water frontage . The land is two adjacent lots totaling 1.804 acres, 1 of which is suitable for a 2nd home site. The property also includes a detached 1,500 sf shop/garage with 12 ' ceiling and an 820 square foot apartment above. The garage includes a full bath room, a Rotary lift on e the side with a single roll up door and a pedestrian door, double 16 foot wide roll up doors for drive thru trailer drop. The garage is plumbed for air (the large, upright compressor is outside under roof). Equipment included are the parts washer, sandblaster, 1 ton rolling chain hoist, John Deer Zero turn mower, weed whacker and backpack blower, ladders, miscellaneous hand and power tools, two fixed work benches, vice, metal shelving, two file cabinets, etc. The garage apartment is on the second floor and includes kitchen (electric range oven, refrigerator/freezer, microwave), dining area, living area, one bedroom and a full bath. Hardwood floors with carpet in the bedroom and tile in the bathroom. It has central heat and air conditioning (replaced Spring 2022). We competed the home in Winter 2006. It has 2x6 exterior walls on the upper level, split faced concrete block on the lower level. It is designed to accommodate large get-togethers. This is a very secluded, upscale location. Further details and photos available upon request.
Property Details
Type: Single Family
Flooring: Tile, Carpet, Hardwood
Parking: 4 Attached garage spaces
Basement: Finished
Parcel number: 05BC00900
Bedroom: 4
Bathroom: 4
Heating: Wood, Electric, Central, Heat Pump
Cooling: Central Air, Zoned
Lot Size: 1.80 Acres
Floor Size: 4,105 sqft
Roof: Composition
Year Built: 2006
Mortgage Calculator

This Property is OFF-MARKET
To search for other properties go here: https://redbo.com/buy
Want to sell home for cash? Go here: https://redbo.com/cash-offer



Facebook
Instagram
X
LinkedIn
Youtube
TikTok