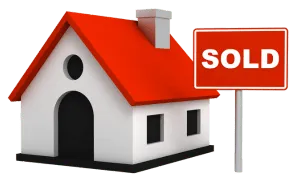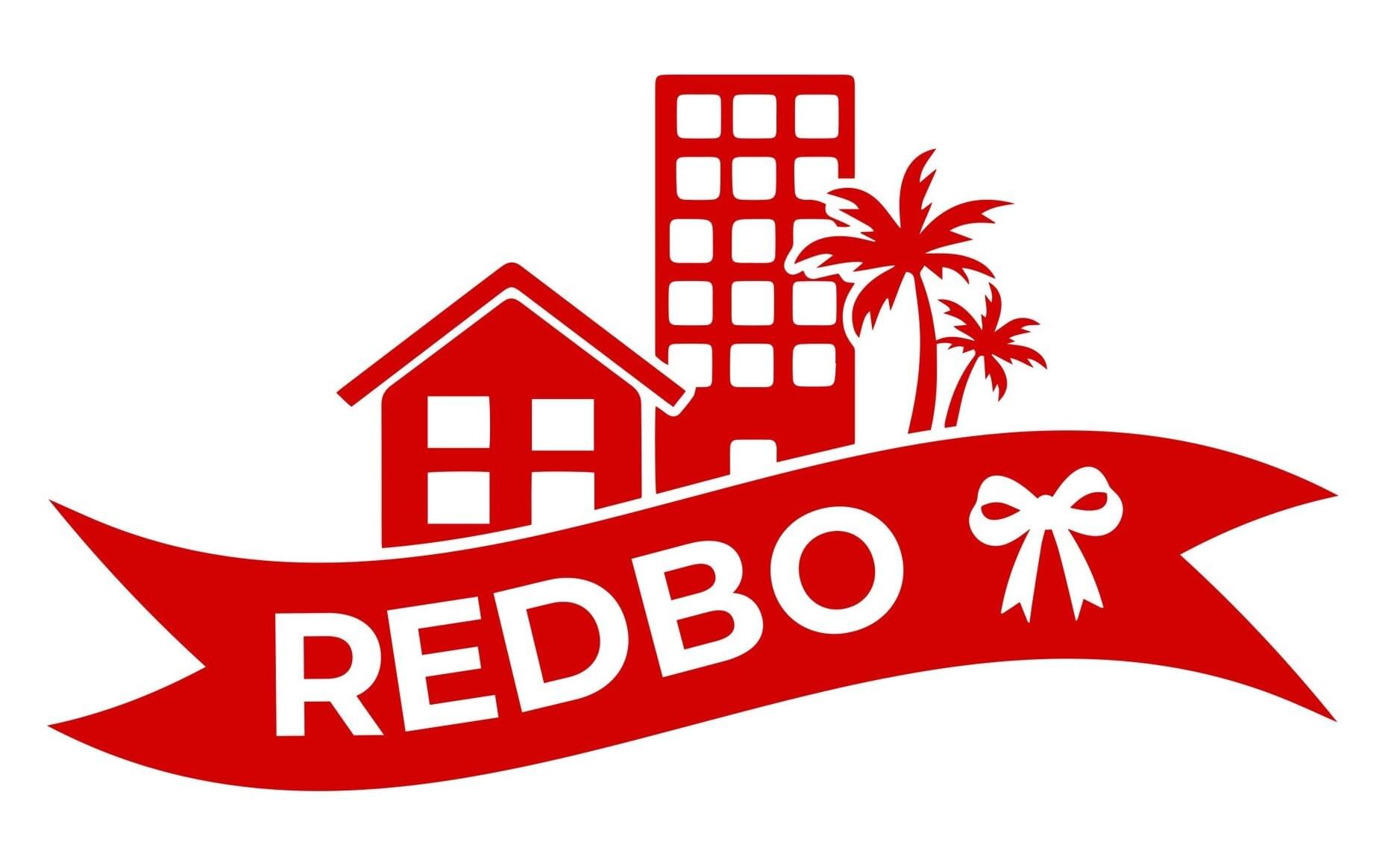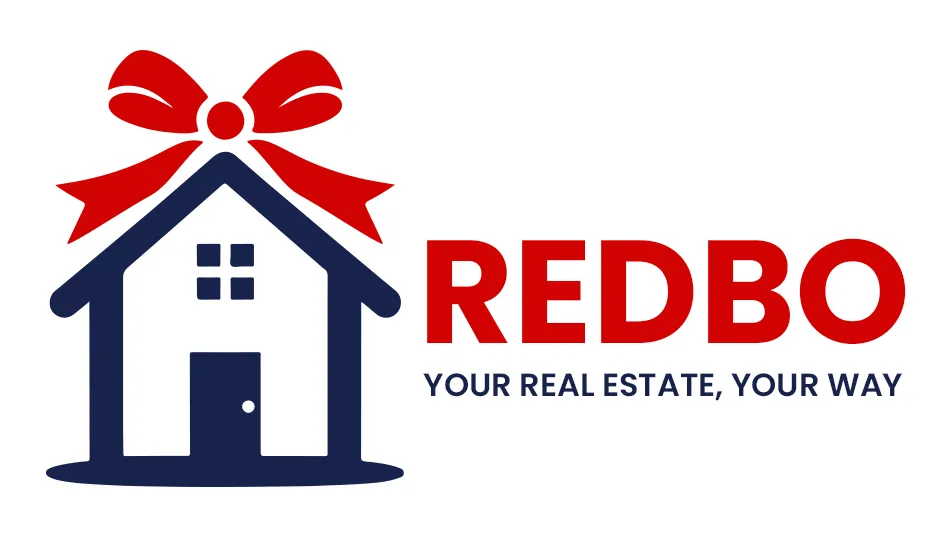
This Property has been SOLD
To search for other properties go here: https://redbo.com/buy
Want to sell home for cash? Go here: https://redbo.com/cash-offer
Get More Information
By pressing Request Now, you agree that REDBO and real estate professionals may contact you via phone/ email/ text about your inquiry, which may involve the use of automated means. You also agree to our Privacy Policy.






Get More Information
By pressing Request Now, you agree that REDBO and real estate professionals may contact you via phone/ email/ text about your inquiry, which may involve the use of automated means. You also agree to our Privacy Policy.
Overview
This double A-frame is a mid century dream nestled among the trees in the Pocono Mountains of Northeastern Pennsylvania and is within a few minutes walk to the lake.
After two years of renovations and lots of deliberations over the decor she is FINALLY ready for her new owners. The cabin is located in Conashaugh Lakes, a gated community only 1.5 hours away from NYC. Please note the association does not allow short term rentals. There's nothing quite like an A-frame and the instant you step foot in this house you will be taken away by the open space and tall ceilings.
A lot of time and effort was invested to making this space a perfect weekend getaway from the busy city life. Nothing is more relaxing to enjoy than watching nature and its seasons through huge oversized windows.
It wouldn't be a weekend getaway without a hot tub and a sauna. The outdoor space is uniquely designed to create the perfect oasis to relax. The sauna comes with an ice plunge and the hot tub is only a step away. We designed a full chefs kitchen with hardwood counter tops and a farmhouse sink along with a bar area that overlooks the living room space so you can entertain while cooking.
The main living room has a 100 inch projector screen setup which can be watched either from the bar, couch, dining table and even kitchen as you prepare a meal. The main living room also has a second fireplace, however, this one has been converted to propane. It can be reverted easily to wood burning or better yet even a pellet stove.
Off to the kitchen you have a wood burning stove with an island overlooking the oversized front deck. A swinging chair and a picnic table is conveniently setup right at the center of the deck which leads into the house through double doors.
There are a total of three bedrooms. The loft upstairs has a dedicated work space and a balcony overlooking a huge fir tree. The perfect place for a cup of coffee in the morning
Property Details
Type: Single Family
Parking: 6 Parking spaces
Flooring: Carpet
Parcel number: 017701
Bedroom: 3
Bathroom: 1
Heating: Baseboard
Roof: Asphalt/Fiberglass
Lot Size: 1.08 Acres
Floor Size: 1,400 sqft
Year Built: 1972


