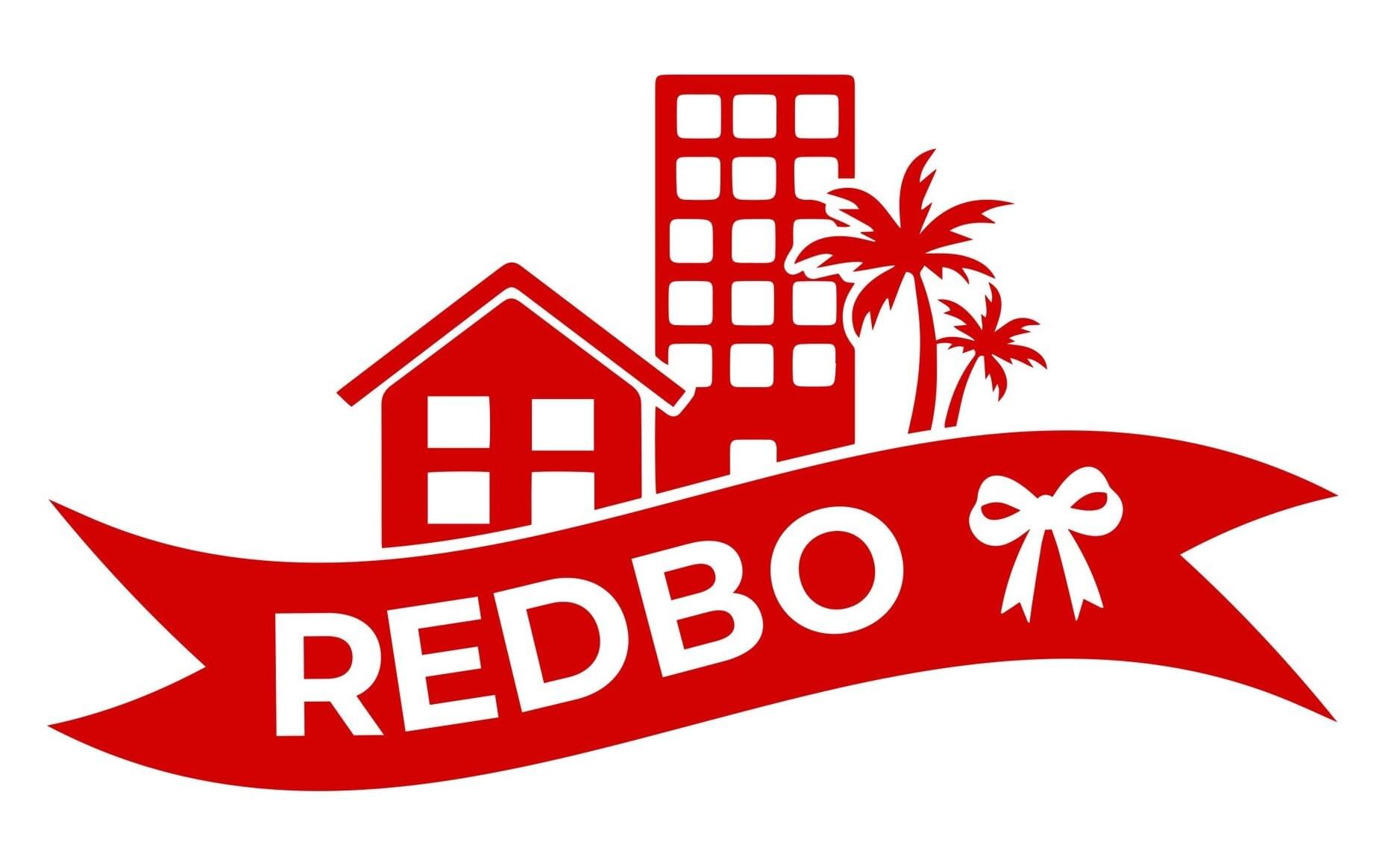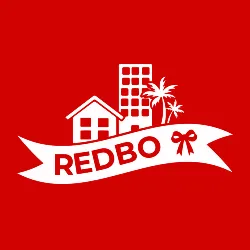Get More Information
By pressing Request Now, you agree that REDBO and real estate professionals may contact you via phone/ email/ text about your inquiry, which may involve the use of automated means. You also agree to our Privacy Policy.




















Get More Information
By pressing Request Now, you agree that REDBO and real estate professionals may contact you via phone/ email/ text about your inquiry, which may involve the use of automated means. You also agree to our Privacy Policy.
Overview
A beautiful custom built mountain home located in the Forest Lakes Subdivision on a dead end street within walking distance of 40 acres of BLM land.
The home is situated on 2 acres and overlaps the 2 acre lot below it.
The views are spectacular from this property! The home is built with Aspen tongue and groove ceilings and walls. The living room has an efficient Grizzly brand wood stove that heats the main area all winter.
The open floor plan flows from the living room to the dining room to the kitchen. The kitchen has a wrap-around counter, a wood topped island, a pot rack, and a pantry closet with a large spice rack.
The main bedroom is large and comfortable. The main bathroom was remodeled 4 years ago.
The wrap- around deck is deep and allows for numerous guests. Roof extensions were added to prevent snow buildup.
2 bedrooms are located in the lower level , 1 was an office and has a door that leads outside to allow for privacy that can be used for business. The family room is long and allows for a media area and game area if desired. The patio doors take you out to the porch. There is a full and a laundry room with a shoot from the upper level.
A two car garage has two entry doors East and West. Above the garage is a very nice guest room, complete with ceiling fan, bathroom and a propane stove. The view from the guest room have been dubbed “a Raven’s View”. This room can be used for guests as additional income and has its own entrance. Off of the deck there is a fenced in dog yard. The dog yard is perfect as there is a dog door in the sliding glass door from the living room and the deck is gated.
The 4 yrs old asphalt drive includes 2 graveled parking areas and a storage shed. There is plenty of parking for an RV and boats, ATV’s and other “toys”.
There are 2 hot water heaters (a 50 gallon in the house and a 40 gallon in the garage for the guest quarters). There are 2 separate propane tanks (one 250 gallon for the garage and a 500 gallon for the house).
Heat is provided in the main house by the wood stove, propane forced air furnace (just serviced in July), electric baseboard heat in the lower level and propane wall mounted heat in the family room in the lower level (installed 2 years ago).
Carpet was installed in the bedrooms and new laminate wood flooring installed in the great room, dining room, kitchen, baths, utility room and lower family room 4 1/2 years ago.
There is no HOA. Forest Lakes Metro District maintains the streets, plows in the winter, maintains the central water system and trash service and the metro fee currently runs $39.50 per month for Trash/ Slash, Mailbox and road maintenance, water varies with individual use and starts around $45.86 a month.
The property has been mitigated with trees cut and thinned and approved for fire mitigation.
A large Michael Phelps hot tub was installed about 3 ½ years ago and is optional.
What the owner loves about this home
We love sitting on the deck and taking in the sounds of birds and the view down the valley to Bayfield. The home location is quiet.
We love watching out of the living room windows the nature that unfolds.
We love sitting in the hot tub and feeling like we reside in a fancy spa.
The dead end street limits traffic and the proximity to the BLM hiking trails and the San Juan Forest trails let one enjoy nature. The subdivision provides lake fun and hiking trails galore.
Property Details
Type: Single Family
Parking: Garage - Attached, Off-street - 7 spaces
Flooring: Carpet, Laminate, Linoleum / Vinyl
Parcel number: 567502416027
Bedroom: 3
Bathroom: 3
Cooling: Other
Heating: Baseboard, Forced air, Stove, Wall, Electric, Propane / Butane, Wood / Pellet
Lot Size: 2 Acres
Floor Size: 2,608 sqft
Roof: Metal
Year Built: 1987



Facebook
Instagram
X
LinkedIn
Youtube
TikTok